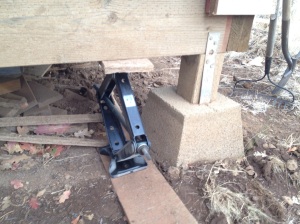I recently encountered one of the most difficult challenges on Serenity Valley that I can remember in recent years. Things have been pretty ho-hum up here, at least compared to the early days, with very few challenges remaining to keep me comfortable.
So, when I discovered that my cabin had gotten out of square enough to prevent the door from closing and locking, well, it was almost fun and exciting. Well, ok, it would’ve been totally fun and exciting if it weren’t for the fact that I was trying to get out of there in time to get back to the city for a party. But with the time pressure, it was only moderately fun, and I even at one point thought to my self “Huh, I’m not sure I can solve this”, which is a thought I hardly ever encounter in life (except for when it comes to matters of the heart).
 As it were, it took a few hours and multiple attempts to solve the problem. My first thought was to anchor a piece of 2×6 in the ground, then lean it against the cabin and pull on it to apply a force on the cabin. That didn’t work. I then got the jack from my car, and jacked up one corner of the cabin. I succeeded in lifting up the corner an inch (and could’ve kept going) but that didn’t seem to be making a difference so I abandoned that plan. I then tried to push the cabin using a 4×4 by jacking one end against a tree, but that ended up too unwieldy to set up alone.
As it were, it took a few hours and multiple attempts to solve the problem. My first thought was to anchor a piece of 2×6 in the ground, then lean it against the cabin and pull on it to apply a force on the cabin. That didn’t work. I then got the jack from my car, and jacked up one corner of the cabin. I succeeded in lifting up the corner an inch (and could’ve kept going) but that didn’t seem to be making a difference so I abandoned that plan. I then tried to push the cabin using a 4×4 by jacking one end against a tree, but that ended up too unwieldy to set up alone.
 Then, I got out the come-along, which hadn’t seen any action since 2009 when I used it to winch the trailer up my property. First, I drilled a 1/2-inch hole in a beam inside to tie one end of the rope, then anchored the come-along against the opposite corner on the outside, and tried to winch the cabin back into shape. This might’ve worked, except with the rope coming out the door, I couldn’t get it shut (duh). So, then, I did the same thing, but this time securing the come-along against an interior post (though, by this time, I was starting to get a bit desperate and didn’t have the presence of mind to take pictures). That didn’t seem to work.
Then, I got out the come-along, which hadn’t seen any action since 2009 when I used it to winch the trailer up my property. First, I drilled a 1/2-inch hole in a beam inside to tie one end of the rope, then anchored the come-along against the opposite corner on the outside, and tried to winch the cabin back into shape. This might’ve worked, except with the rope coming out the door, I couldn’t get it shut (duh). So, then, I did the same thing, but this time securing the come-along against an interior post (though, by this time, I was starting to get a bit desperate and didn’t have the presence of mind to take pictures). That didn’t seem to work.
This was around the time I felt stumped. Not to sound arrogant, but I haven’t encountered very many challenges in life where I hadn’t solved it with my 5th attempt. I thought about calling up some neighbors to help, but I wasn’t sure what they could do that I couldn’t.
As a somewhat desperate measure, I decided to try one more thing. I drilled a hole through one of my 4×4 posts, all the way through the exterior siding, so that I could tie a rope to the post from the outside. I then anchored the come-along against a large juniper tree using some rope I found. I started applying tension, then with a BANG the come-along went flying, smashing through a plastic bin that happened to be in the wrong place at the wrong time. I checked my fingers– I still had 11 of them.
After taking a deep breath and making a mental note to make sure I got more trucking rope for occasions like these, I got another length of rope, doubled it up, twisted it, then wrapped it around the hook on the come-along a few times (that’s where it failed the first time) and then around the tree. I then started cranking again, applying enough tension that it became quite difficult to pull the lever. I became paranoid so I got another rope and reinforced the anchoring using a trucker’s hitch to take some of the load off the first rope. At this point, I probably had close to a ton of tension, rendering the entire contraption into a veritable siege weapon… pointed directly at my cabin. I gave it a few more cranks, then ran over to the door to see if it would close.
It did, just barely.




























